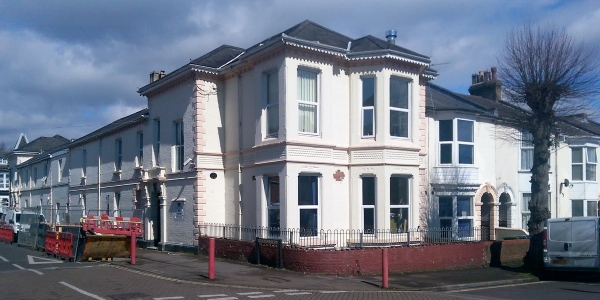Project
In 2017 we completed the Internal alterations to the first floor and parts of the ground floor at Cranbury Day Centre, Cranbury Ave., Southampton. SO14 0LT. The design has been carried out with due consideration of the Building Regulations.
The existing rooms had most recently been used as offices/storage space to support the Day Care services operations with several WC’s existing which would be modernised and continue to be incorporated into the new scheme. The existing property was formed from the conversion of traditional residential properties linked together by means of a flat roof section in the middle of the long side elevation.
The new conversion created 8 bedrooms serviced by kitchenettes/ communal kitchens and shower rooms with a new communal ground floor entry door which each of the residents would receive a communal key for, but with each resident holding their own bedroom key. The conversion is in compliance with planning/building control requirements; upgrading to modern standards including the insulation, sound proofing, fire doors, escape windows, smoke & heat alarms along with new heating, ventilation, and new electrical certifications. There is a secondary fire exit route through the neighbouring GP surgery.
A degree of CCTV has been placed in communal corridor areas, and security measures in place to control access into the adjacent connected building operating as Medical Centre.
